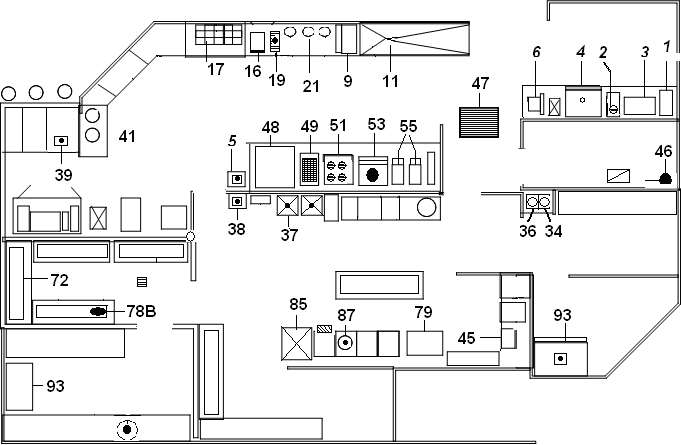6.2 Quiz – Commercial Kitchen Equipment
Locating and Identifying Commercial Kitchen Equipment and Services
For the following exercise it will be necessary to locate and identify kitchen equipment and locate information from both the floor plan drawing and the plumbing schedule.
|
Plumbing schedule |
||||||
| NO. | Rough-in | Connection | Description | |||
| Size | Description | Hgt | Size | Hgt | ||
| 2 | 1/2″ | Cold water | 44″ | 3/8″ | 38″ | Coffee maker |
| 4 | 1/2″ | Cold water | 60″ | 1/2″ | 70″ | Ice maker inlet |
| 4A | 2″ | Indirect waste | – | 1″ | VFY | Ice maker drain |
| 5 | 1/2″ | Hot & cold water | 18″ | 1/2″ | 24″ | Hand sink faucet |
| 5A | 1-1/2″ | Direct waste | 18″ | 1-1/2″ | 24″ | Hand sink drain |
| 9 | 1/2″ | Hot water | 18″ | 1/2″ | 36″ | Filler faucet |
| 34 | 1/2″ | Cold water | 44″ | 3/8″ | 38″ | Coffee maker |
| 36 | 1/2″ | Cold water | 44″ | 3/8″ | 38″ | Espresso maker |
| 38 | 1/2″ | Hot & cold water | 18″ | 1/2″ | 24″ | Hand sink faucet |
| 38A | 1-1/2″ | Direct waste | 18″ | 1-1/2″ | 24″ | Hand sink drain |
| 39 | 1/2″ | Cold water | 60″ | 1/2″ | 70″ | Ice maker inlet |
| 39A | 2″ | Indirect waste | – | 1″ | VFY | Ice maker drain |
| 45 | 1/2″ | Hot & cold water | 18″ | 1/2″ | 24″ | Hand sink faucet |
| 45A | 1-1/2″ | Direct waste | 18″ | 1-1/2″ | 24″ | Hand sink drain |
| 46 | VFY | For mech. Gas valve | VFY | VFY | VFY | Installed by the p.c. |
| 47 | 1″ | Natural gas 212,700 btu | ROOF | 3/4″ | VFY | Hood make-up air unit |
| 48 | 3/4″ | Natural gas 140,000 btu | 30″ | 3/4″ | 12″ & 44″ | Convection ovens |
| 49 | 3/4″ | Natural gas 60,000 btu | 30″ | 3/4″ | 38″ | Counter top charbroiler |
| 51 | 3/4″ | Natural gas 140,000 btu | 30″ | 3/4″ | 38″ | 4 burner rangetop |
| 53 | 3/4″ | Natural gas 120,000 btu | 30″ | 3/4″ | 38″ | Couunter top griddle |
| 55 | 3/4″ | Natural gas 280,000 btu | 30″ | 3/4″ | 8″ | Multiple deep fryer |
| 72 | 1/2″ | Hot & cold water | 18″ | 1/2″ | 38″ | Veg prep sink faucet |
| 72A | 2″ | Indirect waste | – | 2″ | 24″ | Veg. Prep drain |
| 78 | 1/2″ | Hot & cold water | 18″ | 1/2″ | 38″ | Pre-rinse assembly |
| 78A | 1/2″ | T-off cold water # 78 | 18″ | 1/2″ | 24″ | Disposer body inlet |
| 78B | 2″ | Direct waste | 8″ | 2″ | 10″ | Disposer drain |
| 79 | 3/4″ | Hot water @ 120 deg. | 64″ | 3/4″ | 64″ | Dish washer inlet |
| 79 | 2″ | Indirect waste | – | 1-1/2″ | 8″ & 20″ | Dish washer drain |
| 85 | 1/2″ | Hot & cold water | 18″ | 1/2″ | 38″ | Pre-rinse w/add on faucet |
| 85A | 2″ | Indirect waste | – | 2″ | 24″ | Pot & pan sink drain |
| 87 | 1/2″ | T-off cold water # 85 | 18″ | 1/2″ | 24″ | Disposer body inlet |
| 87A | 2″ | Direct waste | 8″ | 2″ | 10″ | Disposer drain |
| 93 | 3/4″ | Hot & cold water | 24″ | 3/4″ | 24″ | Mop sink service faucet |
| 93A | 2″ | Direct waste | – | 2″ | FLOOR | Mop sink drain |

Commercial Kitchen
Using the itemized equipment list, describe the piece of equipment, specified rough-in size and connection size if different for the water pipe and drain pipe and the gas BTU load if necessary. Locate the equipment on the plan view drawings provided and high- lite the piece of equipment.
| Item name | Drain size Direct or indirect |
Water supply size | Gas BTU |
| #72 | |||
| #78 | |||
| #4 | |||
| #79 | |||
| #2 | |||
| #93 | |||
| #51 | |||
| #85 | |||
| #45 | |||
| #39 | |||
| #53 | |||
| #36 |
